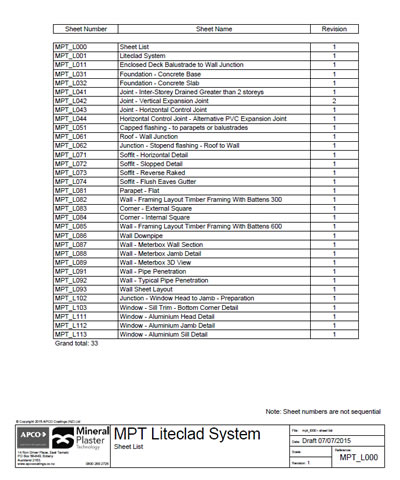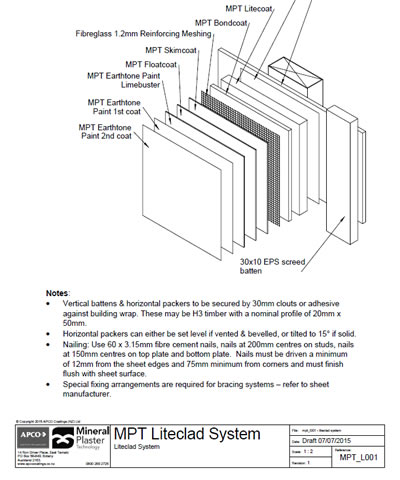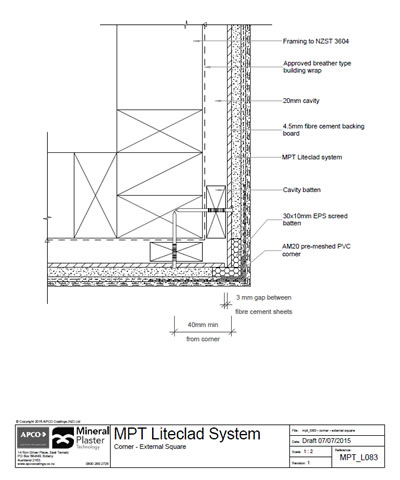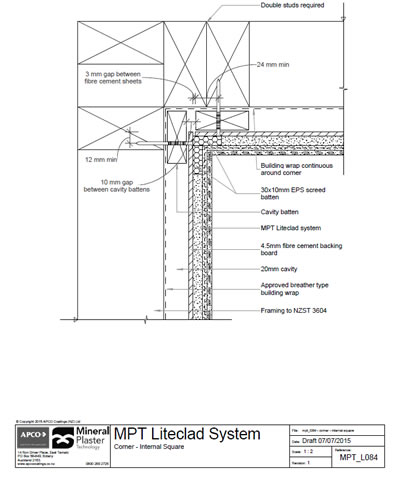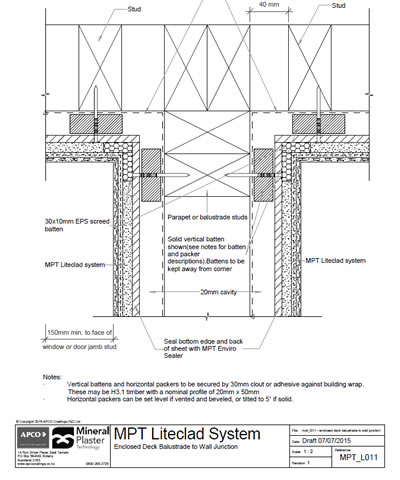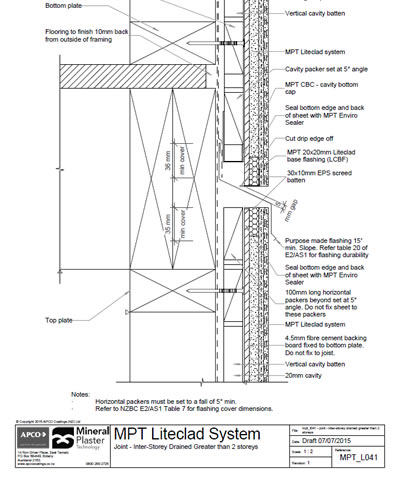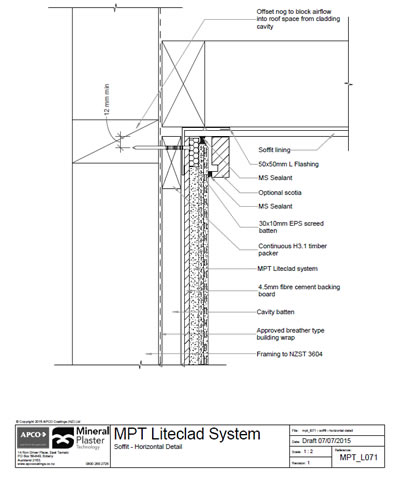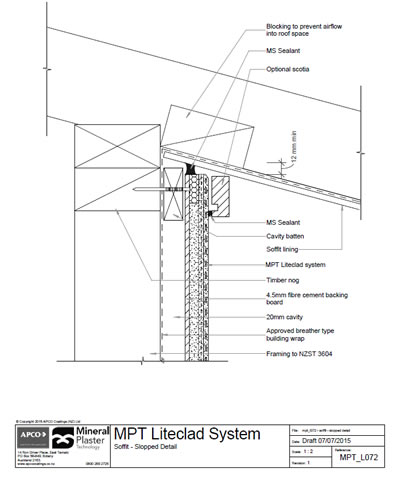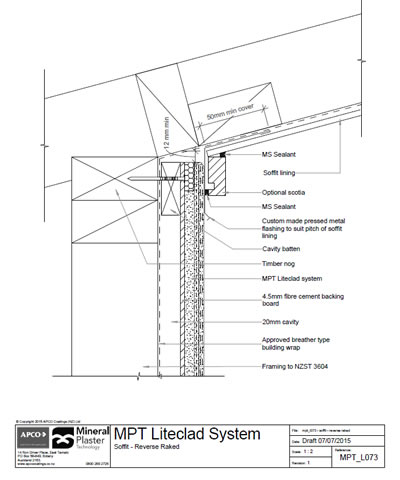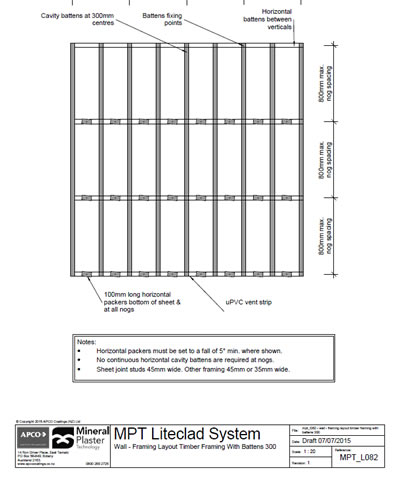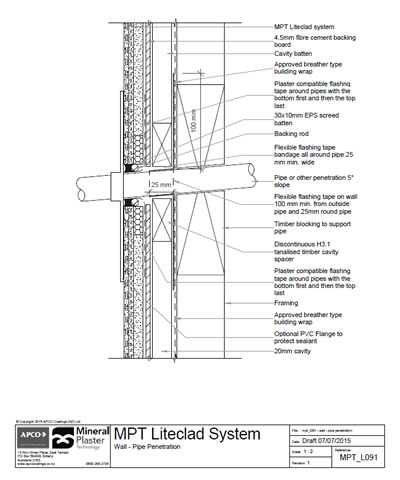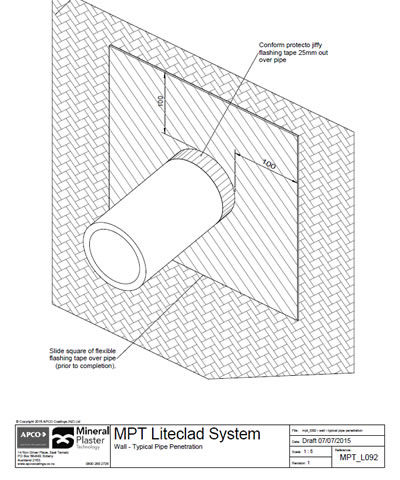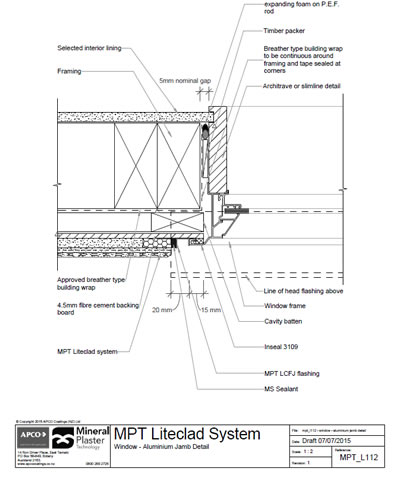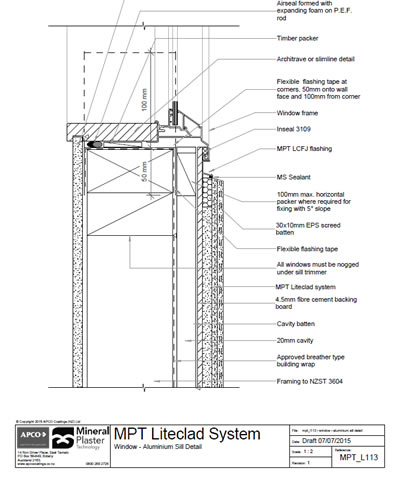MPT Meshclad is a complete plastering solution for polystyrene insulation boards.
The system is comprised of cement-based breathable mineral plasters, alkali-resistant fibreglass mesh, and assorted uPVC flashings and trims. The polystyrene boards are fixed to a specially designed 20mm cavity.
The main plaster component of MPT Meshclad is MPT Bondcoat , which provides a tough, durable and crack resistant base when used in conjunction with fibreglass reinforcing mesh.
LITECLAD GALLERY
Example Installations
Use a catchy line to elaborate on the heading mentioned above. Make sure it has a clear message.

CAD FILE DOWNLOADS
Select Category

TECHNICAL MANAGER
Contact Joe Paul
+64 9 447 3918
MPT
Plaster
Systems

Talk to us about your project
0800 25 23 678

